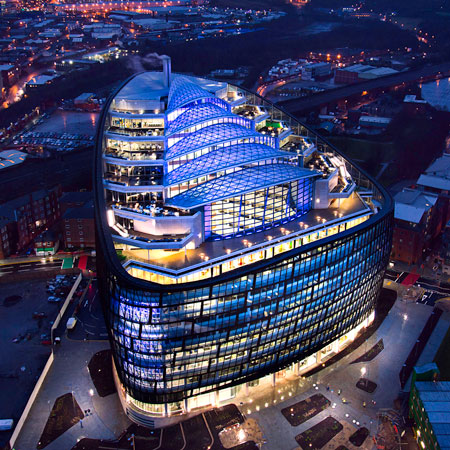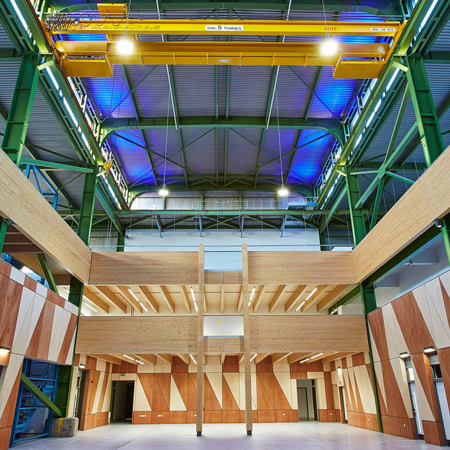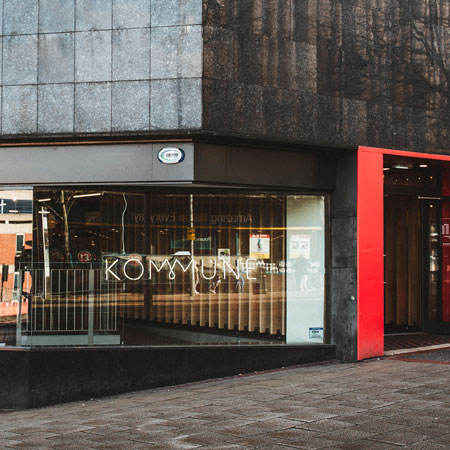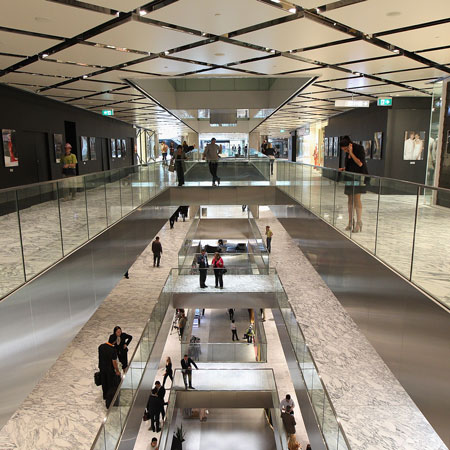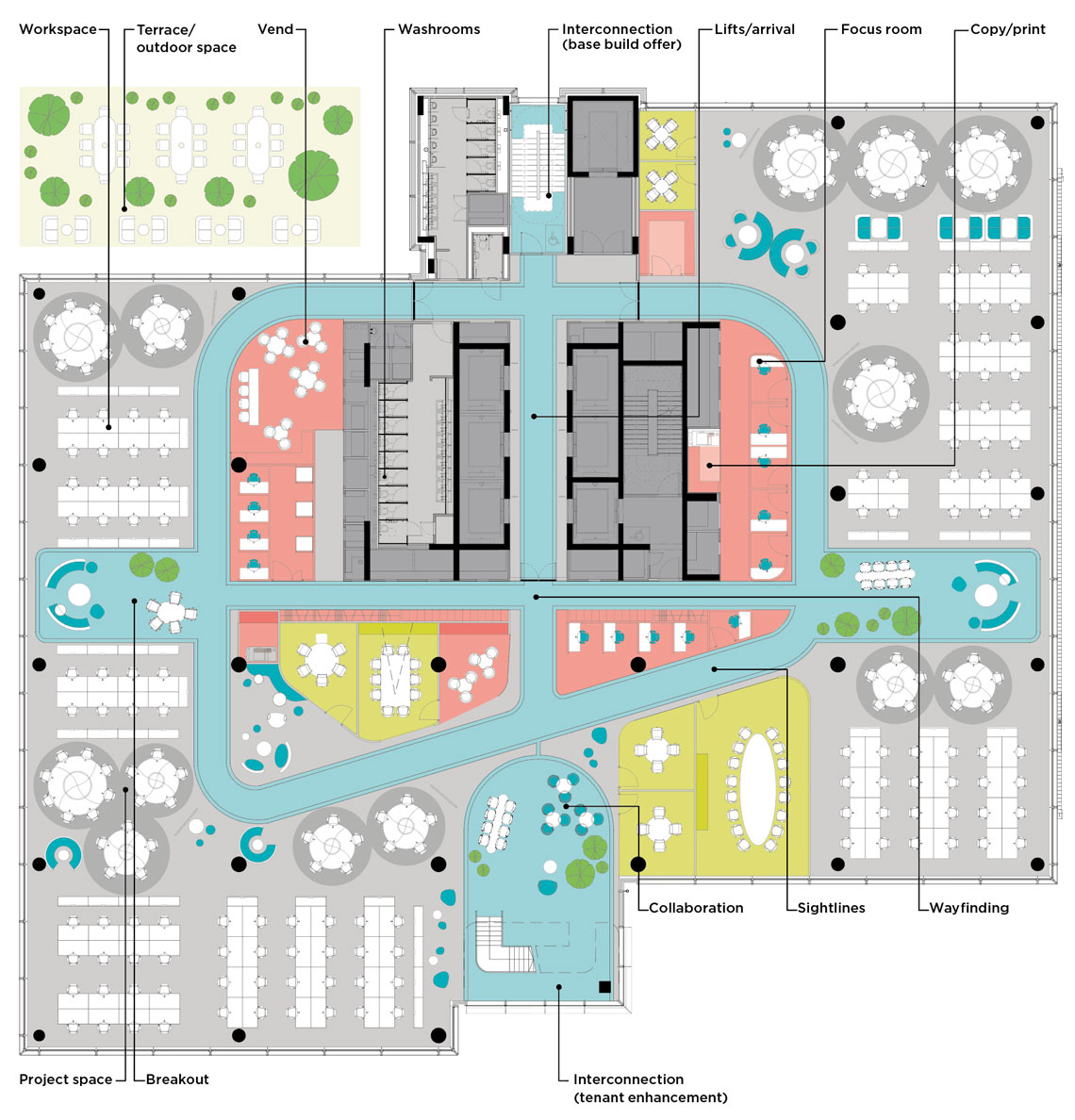 For companies to attract and keep the best people, they need to position themselves as an employer of choice. Workforce expectations are changing. Demand for variety, autonomy and flexibility is on the rise. Consideration of physical and mental wellbeing is an influence too, as is the desire to work for a business that has a social and environmental conscience.
For companies to attract and keep the best people, they need to position themselves as an employer of choice. Workforce expectations are changing. Demand for variety, autonomy and flexibility is on the rise. Consideration of physical and mental wellbeing is an influence too, as is the desire to work for a business that has a social and environmental conscience.
The diversity mosaic
Organisations that embed diversity into their culture bring together people with different backgrounds, experience and skills to optimise their workforce. The result? Engaged and productive employees who support the company vision, contribute to its commercial success, value corporate responsibility and provide greater service value to clients.
As well as diversities such as gender, race, age, religion and disability, attention is also being given to neurodiverse individuals. These people bring skills such as entrepreneurialism, hyper-focus, visual-spatial skills, innovative thinking and detailed observation. It is thought that these creative people make up more than 10% of the population, but only one in 10 are in full-time employment. However, it is usually HR procedures or the workplace itself which raise unnecessary barriers.
Creating accessible, adaptable communities
Adjustments to the workplace are relatively simple to put in place, but they need to be monitored, maintained, and adapted when necessary. It is not only neurodivergent people who respond to a secure, easily navigable space – we all do. The three main challenges are lighting, wayfinding and noise. Additionally, quiet spaces to regroup, access to a choice of workspaces and seat locations, equipment and technology adjustments, and a conscious approach to comfort are needed.
Looking ahead, it is critical to create environments that adapt to occupiers and deliver benefits across the entire workforce. Technology will develop assistive solutions. However, building owners and designers should consider appropriate infrastructure solutions from inception.
Best practice design
Lighting Provide variety of light levels; use circadian lighting to mimic nature; plan workspace with proximity to natural daylight, access and views; enable user control of the environment.
Acoustics Minimise disturbance with acoustic applications; assign seat location based on individual needs; mitigate sound and equipment disruption.
Wayfinding Design clear, concise wayfinding; enable independent navigation; utilise technology; provide landmarks for orientation.
Choice Offer task-defined settings to assist with individual needs; give choice of level of social interaction; autonomy to choose where to work; quiet rooms for hyper focus, concentration or recharge; plan range of areas, from small to large, to support collaboration and socialising; provide open and enclosed, formal and informal space.
Equipment Provide assistive technologies for specific needs; adjust physical equipment (furniture and technology); clear user instructions; meeting and collaboration tools.
Finishes, materials, art Avoid reflective material and intense colour; consistent spatial cues to assist navigation; provide comfort in repeating patterns; position art as landmarks, to assist with wayfinding; allow people to influence choice of artwork; design zones to dial up or down the degree of stimulation through pattern, colour and materials.
Terraces/biophilia Access to outdoor space and fresh air; provide areas for respite and relaxation; planting and natural materials through the design.
Base building Design WCs and cubicle doors for visual and physical access; provide lift progress panel on each floor for orientation.
Workspace Clear sightlines for orientation and circulation; adaptable and comfortable work spaces; individual control of thermal comfort; encourage easy movement through different work settings; enable logical access to amenity spaces.
Interconnectivity Circulation stair to promote movement, connectivity and sight lines.
